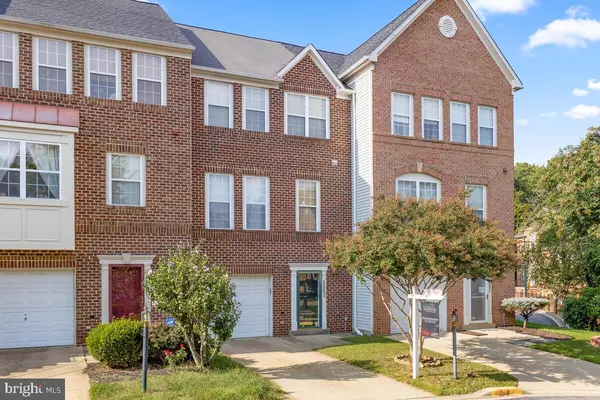For more information regarding the value of a property, please contact us for a free consultation.
1803 CHINABERRY CT Bowie, MD 20721
Want to know what your home might be worth? Contact us for a FREE valuation!

Our team is ready to help you sell your home for the highest possible price ASAP
Key Details
Sold Price $390,000
Property Type Townhouse
Sub Type Interior Row/Townhouse
Listing Status Sold
Purchase Type For Sale
Square Footage 2,280 sqft
Price per Sqft $171
Subdivision Woodview Village
MLS Listing ID MDPG2019438
Sold Date 12/29/21
Style Colonial
Bedrooms 3
Full Baths 2
Half Baths 2
HOA Fees $87/mo
HOA Y/N Y
Abv Grd Liv Area 1,520
Originating Board BRIGHT
Year Built 2001
Annual Tax Amount $6,083
Tax Year 2020
Lot Size 1,670 Sqft
Acres 0.04
Property Description
Back on the Market!!! Welcome to 1803 Chinaberry Ct! This 3-level townhome (with a 1 car garage!) flows beautifully from level to level. The entry on the lowest level welcomes you with hardwood flooring leading to a rec room with a gas fireplace. A half bath and exit to the fenced-in back yard are on this level as well. The hardwood flooring continues upstairs where a spacious kitchen with stainless steel appliances and ample cabinet storage and counter-top space, the living room, and another half bath await. The third level features 3 total carpeted bedrooms and a full hall-bathroom. The primary bedroom has a large walk-in closet and ensuite bathroom featuring a separate tub and shower. This homes is steps from the community outdoor pool, tennis courts and playground. The nearby Woodmore Towne Center with Wegman's, dining and shopping is only a 5 minute drive, and Prince George's Sports and Learning Complex is only 10 minutes away. Make this one yours today!
Location
State MD
County Prince Georges
Zoning RESIDENTIAL
Interior
Interior Features Wood Floors, Walk-in Closet(s), Soaking Tub, Kitchen - Island, Kitchen - Table Space, Kitchen - Eat-In, Floor Plan - Open, Dining Area, Combination Dining/Living
Hot Water Natural Gas
Heating Central
Cooling Central A/C
Flooring Hardwood
Fireplaces Number 1
Fireplaces Type Gas/Propane
Equipment Built-In Microwave, Dishwasher, Disposal, Stove, Refrigerator
Fireplace Y
Appliance Built-In Microwave, Dishwasher, Disposal, Stove, Refrigerator
Heat Source Natural Gas
Laundry Has Laundry, Dryer In Unit, Washer In Unit
Exterior
Exterior Feature Deck(s), Patio(s)
Parking Features Basement Garage, Garage - Front Entry
Garage Spaces 1.0
Amenities Available Pool - Outdoor
Water Access N
Accessibility None
Porch Deck(s), Patio(s)
Attached Garage 1
Total Parking Spaces 1
Garage Y
Building
Story 3
Foundation Slab
Sewer Public Sewer
Water Public
Architectural Style Colonial
Level or Stories 3
Additional Building Above Grade, Below Grade
New Construction N
Schools
School District Prince George'S County Public Schools
Others
HOA Fee Include Management,Common Area Maintenance,Lawn Care Front,Pool(s),Snow Removal
Senior Community No
Tax ID 17133202926
Ownership Fee Simple
SqFt Source Assessor
Special Listing Condition Standard
Read Less

Bought with Masiray A Kanneh-Peart • RLAH @properties
GET MORE INFORMATION




